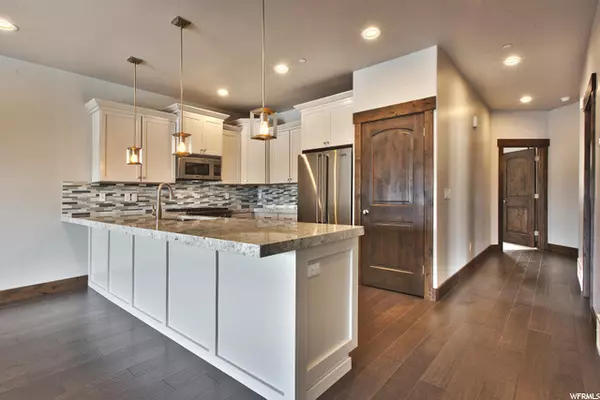For more information regarding the value of a property, please contact us for a free consultation.
Key Details
Sold Price $1,027,426
Property Type Townhouse
Sub Type Townhouse
Listing Status Sold
Purchase Type For Sale
Square Footage 3,049 sqft
Price per Sqft $336
Subdivision Black Rock Ridge
MLS Listing ID 1694752
Sold Date 05/27/22
Style Townhouse; Row-end
Bedrooms 4
Full Baths 2
Three Quarter Bath 1
Construction Status To Be Built
HOA Fees $499/mo
HOA Y/N Yes
Abv Grd Liv Area 2,369
Year Built 2021
Annual Tax Amount $1
Lot Size 4,356 Sqft
Acres 0.1
Lot Dimensions 0.0x0.0x0.0
Property Description
The highly anticipated phase 7 with the best views in all of Black Rock Ridge is now released! Just 6 minutes to Main Street Park City with astounding views of Deer Valley and Park City Mountain Resort, phase 7 also boasts even more standard finishes than ever before. Each townhome now comes with a fully equipped theater room as well as a surround sound system throughout the home, a steam shower in every master bath, and Viking appliances, in addition to the already long-standing list of luxury finishes that Black Rock Ridge is known for. We have all 4 floor plans available with the ability to customize your selections and finishes. Come visit us at our Model Home and see the lifestyle Black Rock has to offer. Monday - Sunday from 12:00 to 5:00.
Location
State UT
County Wasatch
Area Charleston; Heber
Rooms
Basement Full, Walk-Out Access
Primary Bedroom Level Floor: 1st
Master Bedroom Floor: 1st
Main Level Bedrooms 3
Interior
Interior Features Bath: Master, Bath: Sep. Tub/Shower, Closet: Walk-In, Disposal, Oven: Gas, Range: Gas, Vaulted Ceilings, Granite Countertops
Cooling Central Air
Flooring Carpet, Tile
Fireplaces Number 1
Equipment Humidifier
Fireplace true
Appliance Ceiling Fan, Dryer, Microwave, Refrigerator, Washer, Water Softener Owned
Laundry Gas Dryer Hookup
Exterior
Exterior Feature Balcony, Double Pane Windows, Patio: Covered, Sliding Glass Doors
Garage Spaces 2.0
Utilities Available Gas: Not Connected, Electricity Connected, Sewer Connected, Water Connected
Amenities Available Cable TV, Insurance, Pets Permitted, Sewer Paid, Snow Removal, Trash, Water
Waterfront No
View Y/N Yes
View Mountain(s)
Roof Type Asphalt
Present Use Residential
Topography Sprinkler: Auto-Full, View: Mountain
Porch Covered
Total Parking Spaces 2
Private Pool false
Building
Lot Description Sprinkler: Auto-Full, View: Mountain
Story 3
Sewer Sewer: Connected
Water Culinary
Structure Type Clapboard/Masonite,Stone
New Construction Yes
Construction Status To Be Built
Schools
Elementary Schools Heber Valley
Middle Schools Wasatch
High Schools Wasatch
School District Wasatch
Others
HOA Name Jim Simons
HOA Fee Include Cable TV,Insurance,Sewer,Trash,Water
Senior Community No
Tax ID 00-0021-3693
Acceptable Financing Cash, Conventional, FHA, VA Loan
Horse Property No
Listing Terms Cash, Conventional, FHA, VA Loan
Financing Cash
Read Less Info
Want to know what your home might be worth? Contact us for a FREE valuation!

Our team is ready to help you sell your home for the highest possible price ASAP
Bought with Equity Real Estate (South Valley)
GET MORE INFORMATION






